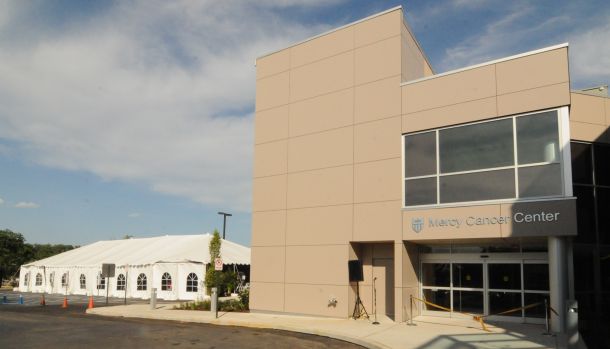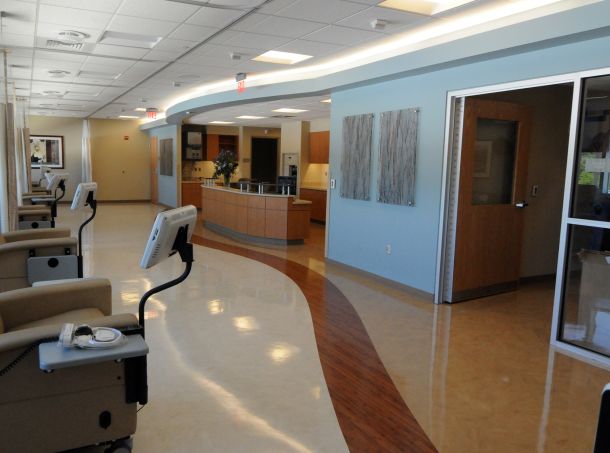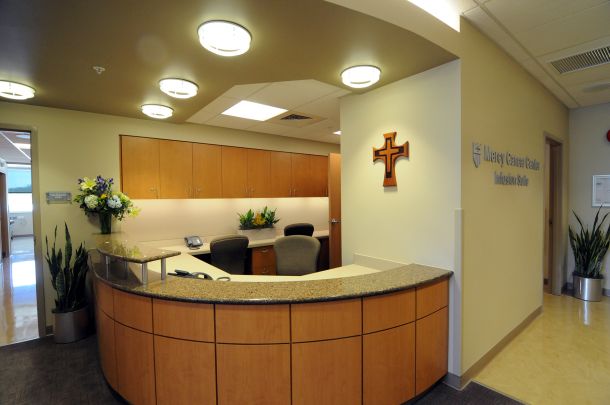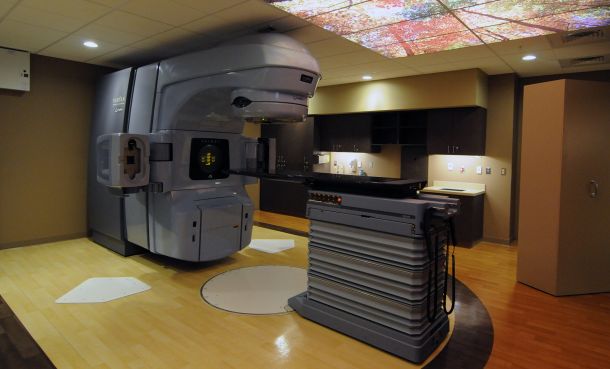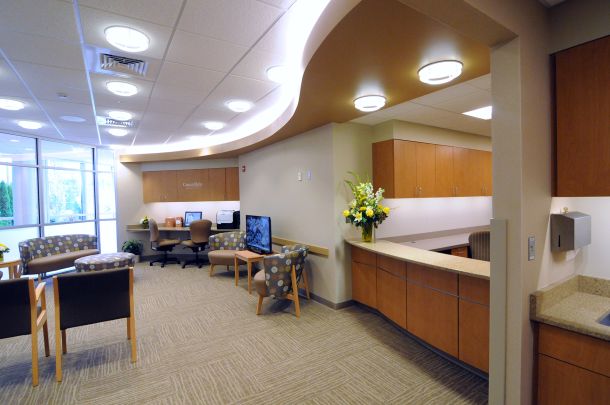Mercy Suburban Hospital – Cancer Center
East Norriton, PA
Project Description:
This 12,500 SF two-story addition connects to the Main Hospital building at both the ground level and first floor. The Cancer Center houses Radiation and Medical Oncology services featuring two LINAC vaults. Radiation Oncology (9,000 SF) is located on the ground floor and includes a separate building entrance and consists of an outpatient reception area, exam rooms, community conference rooms and physician offices. An existing 500 SF area was renovated to accommodate radiology administrative offices. Medical Oncology (3,000 SF), located on the first floor, consists of reception space, exam rooms, infusion cubicles with a nurse station, physician offices and ancillary support space.
Owner:
Mercy Health System
Architect:
Charles Cross Architecture

