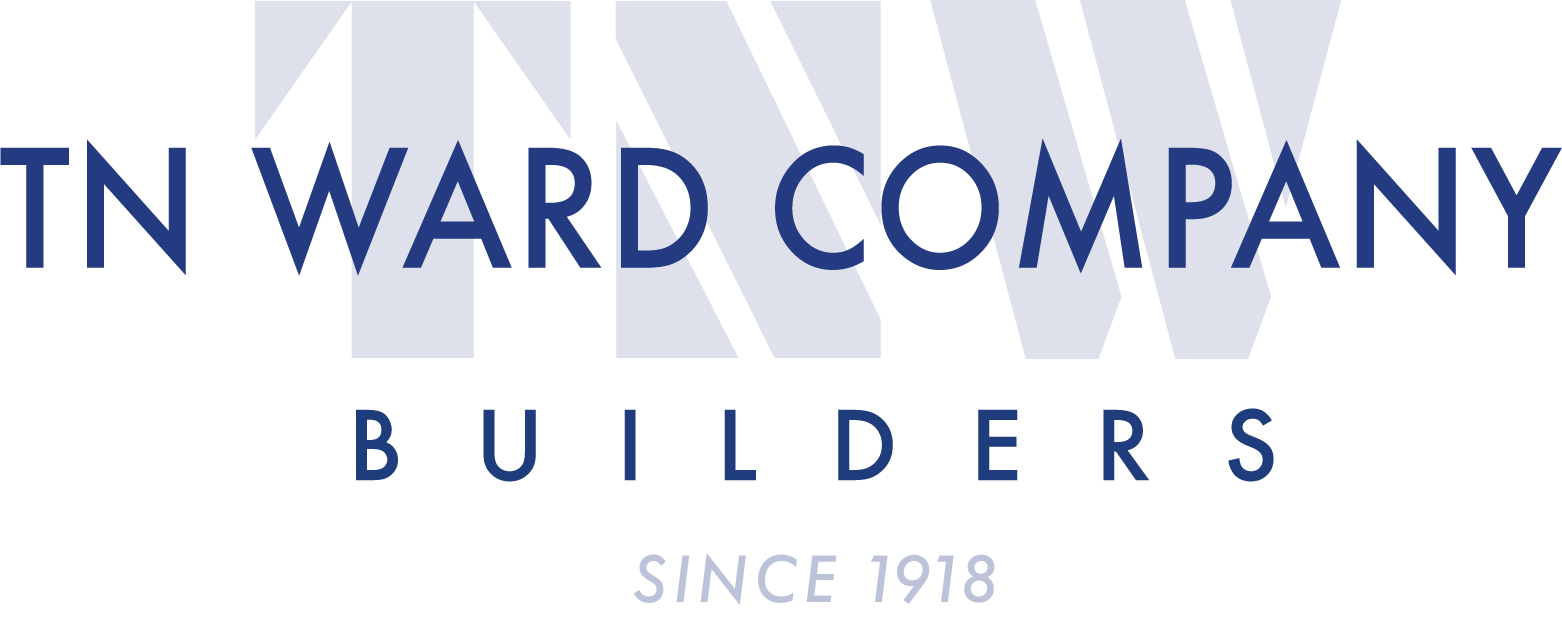










KIPP Philadelphia Octavius Catto Elementary
Philadelphia, PA
Project Description:
This 43,345 SF fit-out of the 4th floor within the five-story historic 4601 Market Street building houses the new K-4 elementary charter school. The project scope included lobby/reception, administrative offices, conference room, nurse’s office, 24 classrooms, two (2) small group instruction classrooms, three (3) small group meeting rooms, art room, cafetorium with kitchen, boy’s/girl’s/staff restrooms, IT room, utility closets and support spaces. Clinical Services features a centralized open workspace that connects to a teacher work room; separate offices for social services, speech, special education; and two (2) private counseling rooms.
Owner:
KIPP Philadelphia Schools
Architect:
Studio C Architecture, LLC