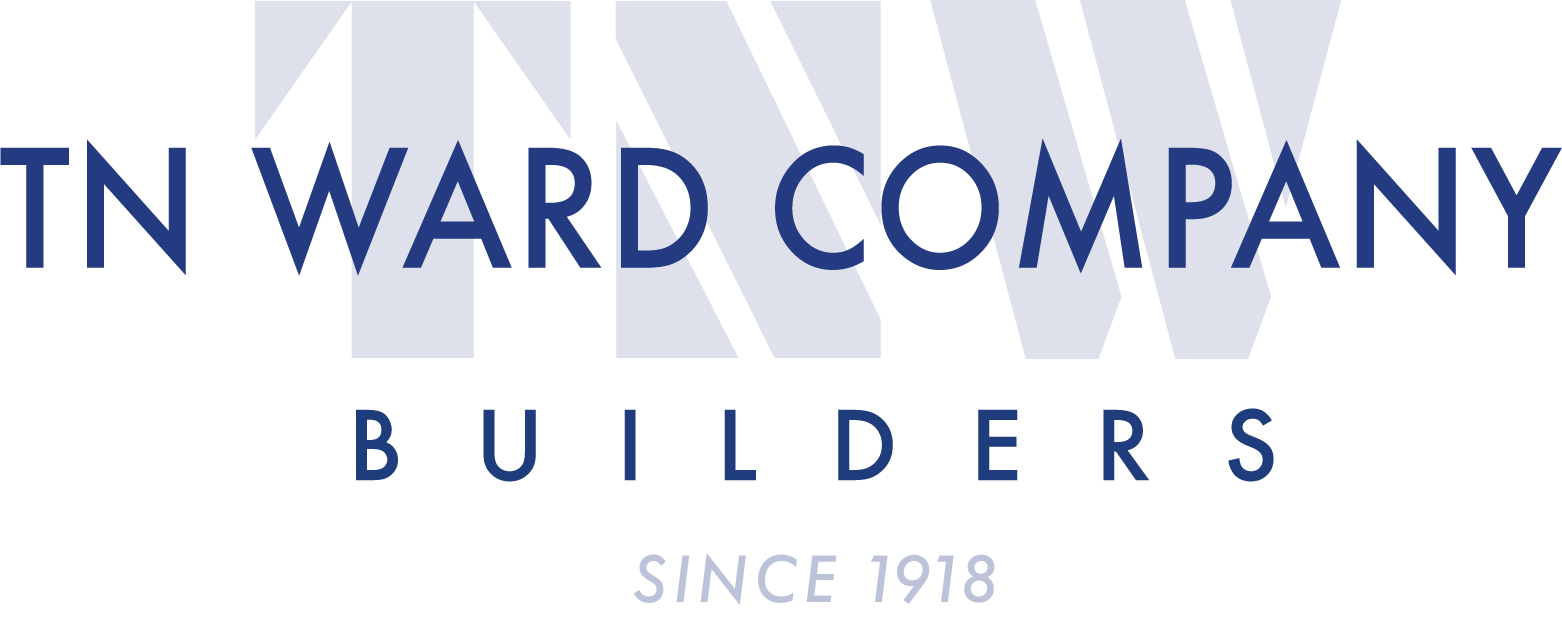TN Ward Company (TNW) utilizes building information modeling (BIM) for select projects and for specific types of applications to improve project delivery. This 3-D modeling technology enables us to determine spatial relationships for coordinating adjacent construction elements. For the Project Team, BIM can provide 3-D geometric and functional relationships of building components and systems to enable better understanding of the project vision.
TN Ward has applied BIM for clash detection evaluation ranging from above ceiling utilities coordination to industrial facilities with up to 20 miles of piping under the manufacturing production floor. TN Ward has used BIM to assist in visualizing institutional and commercial buildings in 3-D during the design phase. BIM has been applied for schedule improvement to assist in coordinating the interaction of various building elements before performing the work in the field.
Like any technology tool, TN Ward believes that the tool should fit the requirement and provide a measurable benefit to the project. Before implementing any BIM application, TNW recommends that all members of the Project Team (A/E, trade contractor, etc.) be consulted to determine the comprehensive cost of personnel time likely to be invested to prepare and update BIM deliverables. This cost should then be compared to the potential project value benefit in terms of productivity enhancement, schedule reduction, quality improvement and other opportunities. Significant cost savings or value-add outcomes would then justify the investment of time and cost to utilize BIM.
