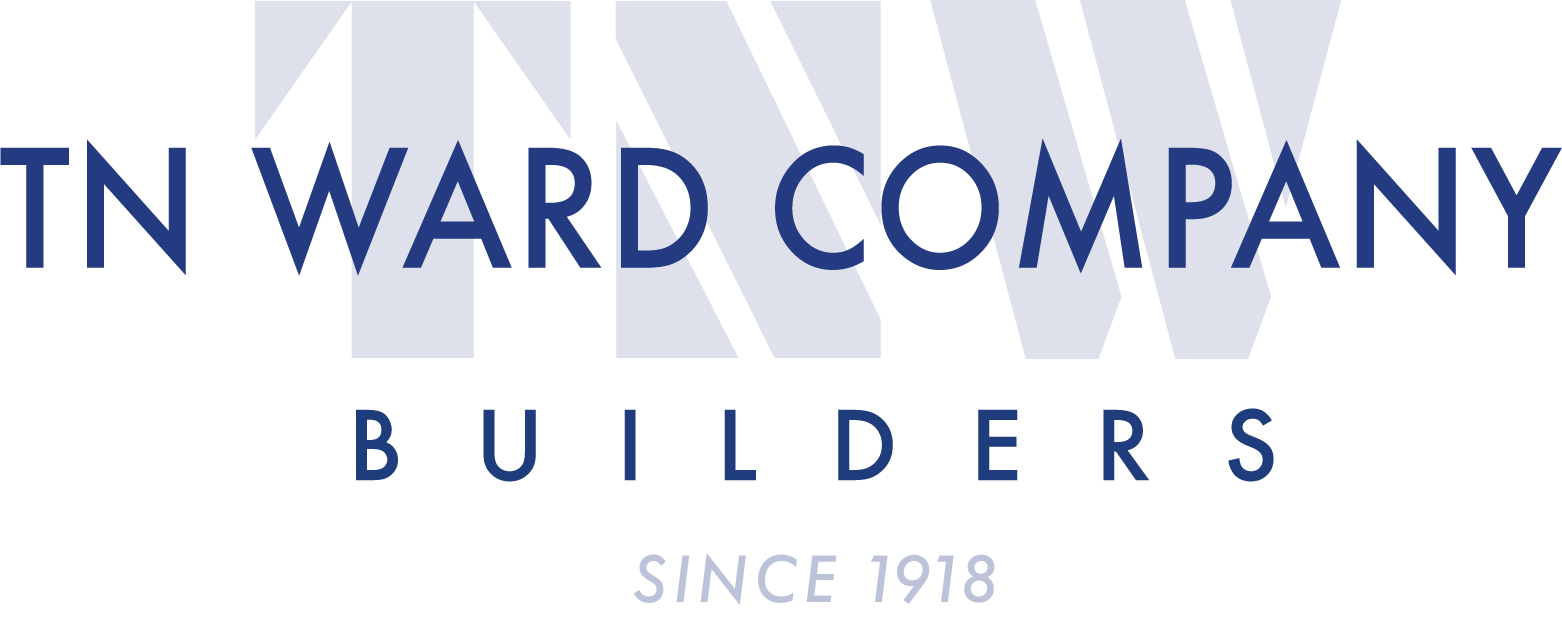









Bryn Mawr, PA
Project Description:
The new 15,000 SF two-story building addition houses Aqua’s research and testing laboratories, private offices and meeting space. Interior fit-out work included installation of fume hoods, architectural millwork and laboratory casework as well as vendor coordination for installation of owner-supplied office furniture. Site wok included installation of new sewer lines and retention basin. Site improvements included new curbs, sidewalk, and landscaping plus parking lot expansion. Project scope included demolition of two adjacent residences prior to start of construction.
Client:
Aqua | An Essential Utilities Company
Architect:
Bernardon