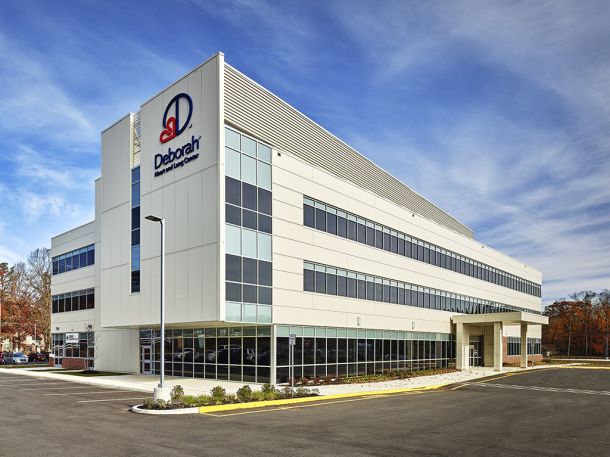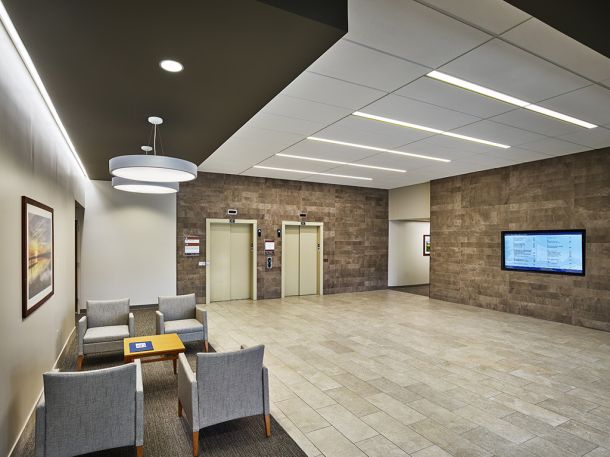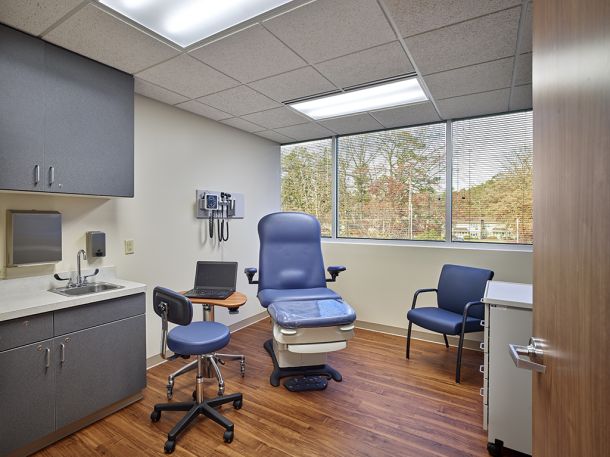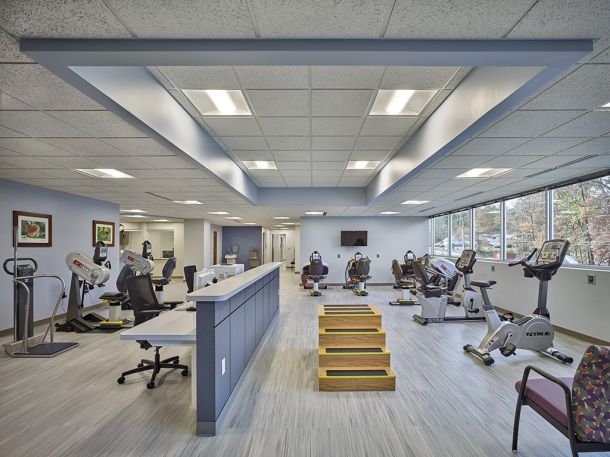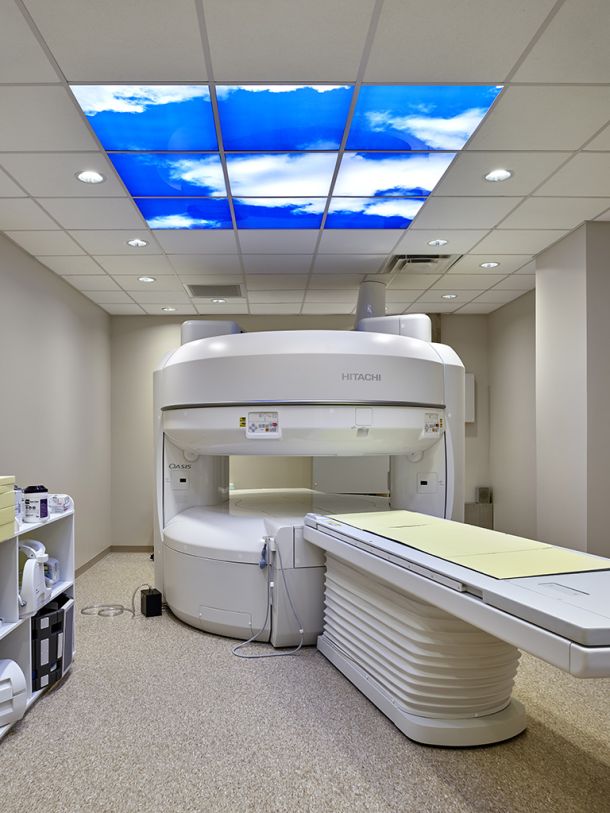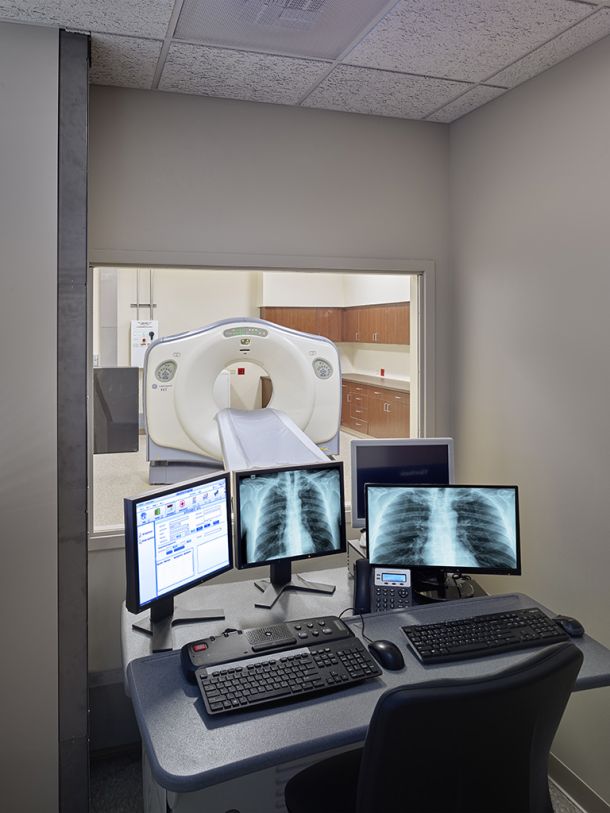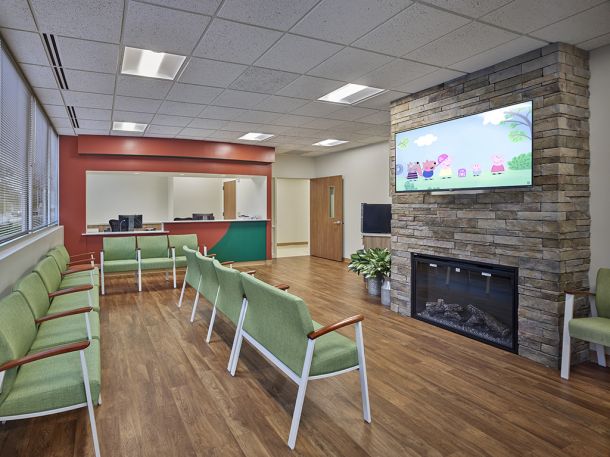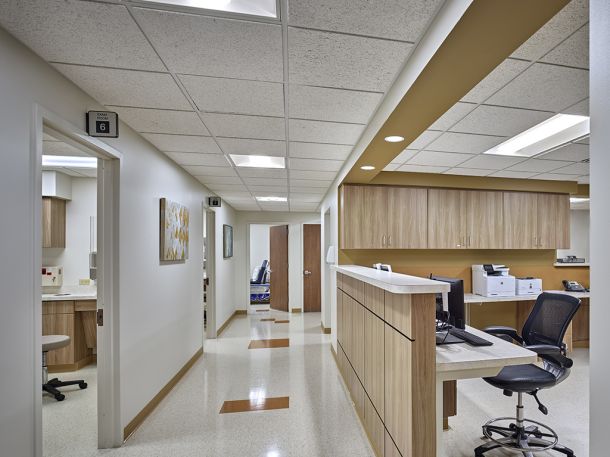Deborah Heart and Lung Center ‒ Medical Office Building
Browns Mills, NJ
Project Description:
TN Ward constructed this 61,505 SF, three-story, mixed-use medical office building on the campus of the 89-bed Deborah Heart and Lung Center. Prior to construction, site work included demolition of an existing 60,000 SF building and relocation/connection of existing underground utilities.
Program includes: Central Jersey Urgent Care (3,867 SF); Imaging Center (5,793 SF): CT Scan, MRI, Mammography/Ultrasound Rooms; Physician Office Space (20,761 SF); Sleep Center (3,622 SF); Physical Therapy Center (6,788 SF); Pain Management Center (2,609 SF); Wellness Clinic (4,522 SF); and 10,000 SF of shell space for future tenants
Owner:
Landmark Healthcare Facilities LLC
Architect:
Christopher Kidd and Associates

