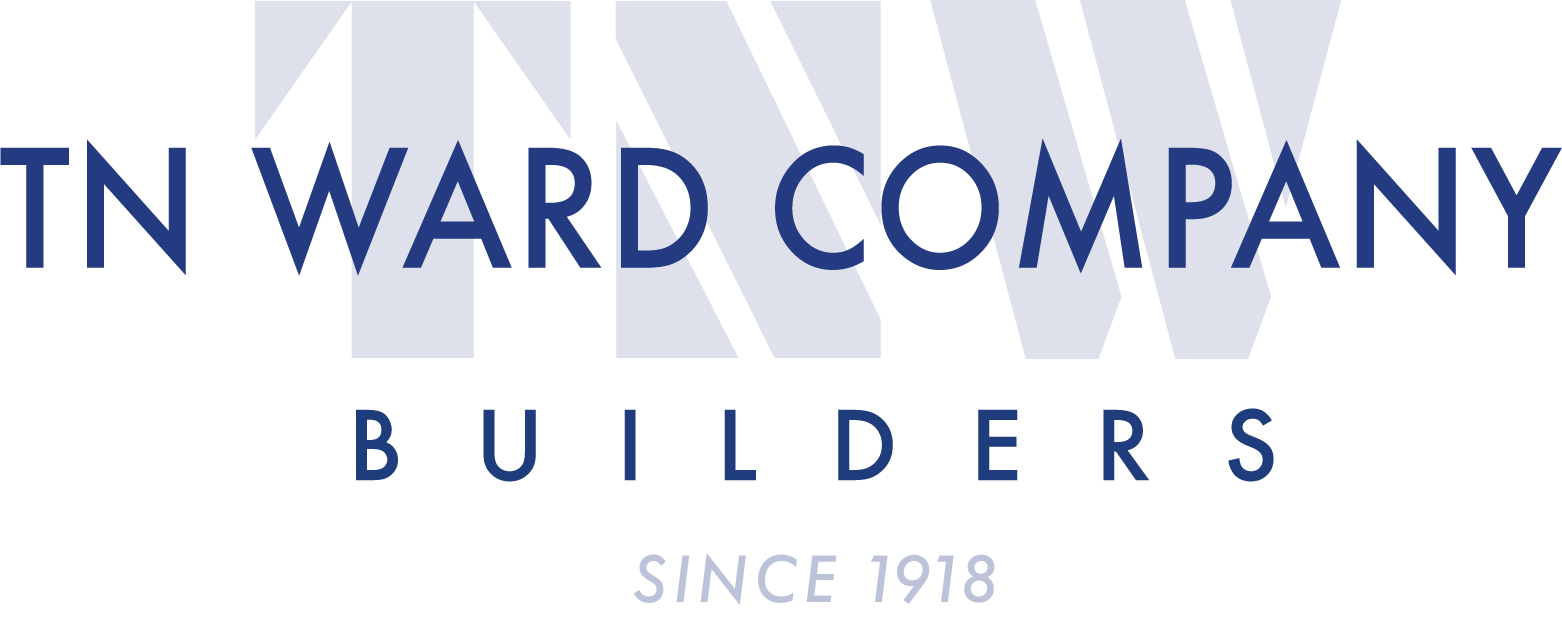Mount Airy Casino Resort – Hotel & Event Center Expansion
Mount Airy, PA
Project Description:
This 91,000 SF expansion included a new Event Center and addition to the existing Hotel. The 60,000 SF Event Center/Ballroom expansion consisted of a single-level structure including a Pre-Function Area with lobby and bar that serves as a podium for the new hotel rooms built above. The 31,000 SF Hotel Expansion consisted of a five-level building with 100 new hotel rooms. The first-floor level of the Hotel Expansion connects to Event Center via a Pre-Function Area.
Owner:
Mount Airy Casino Resort
Architect:
Friedmutter Group
Images courtesy of Mount Airy Casino Resort | © 2019 Royal Cloud Photography








