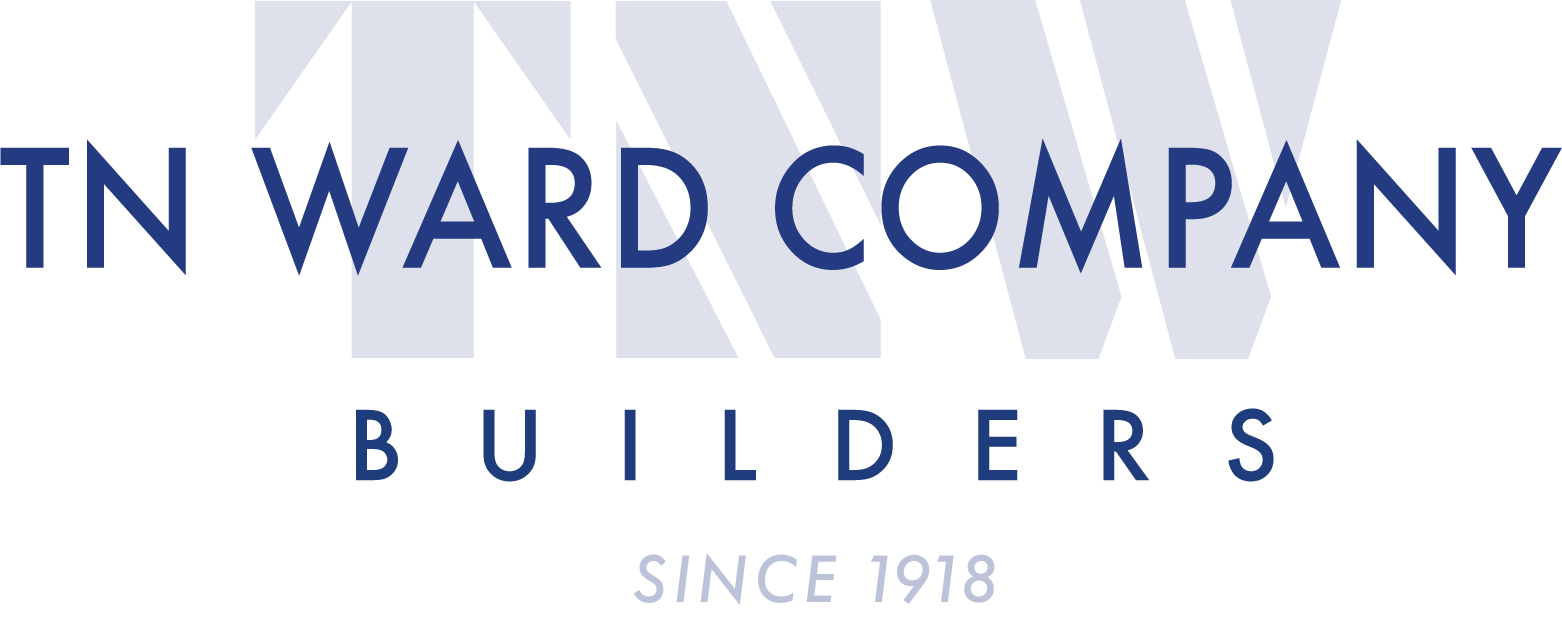
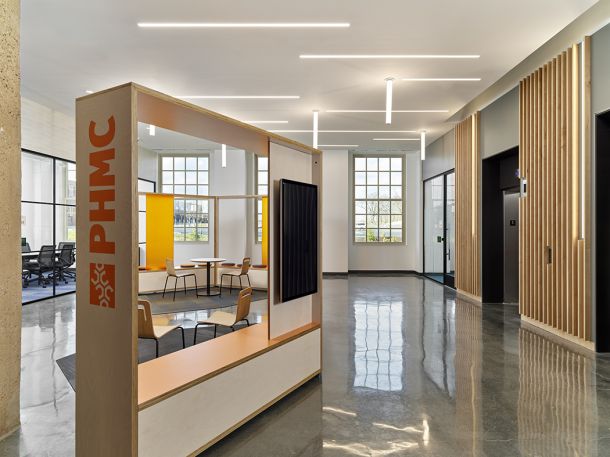
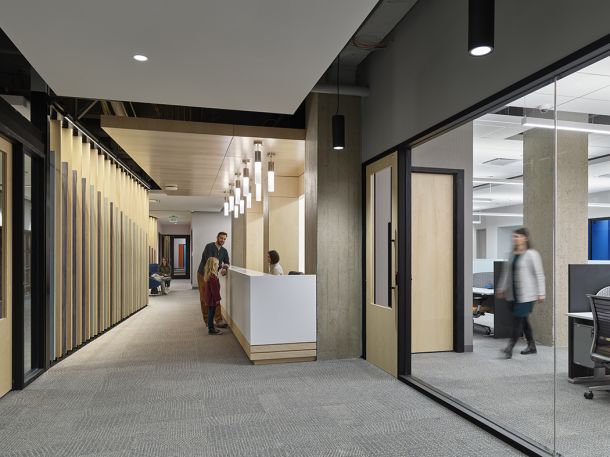
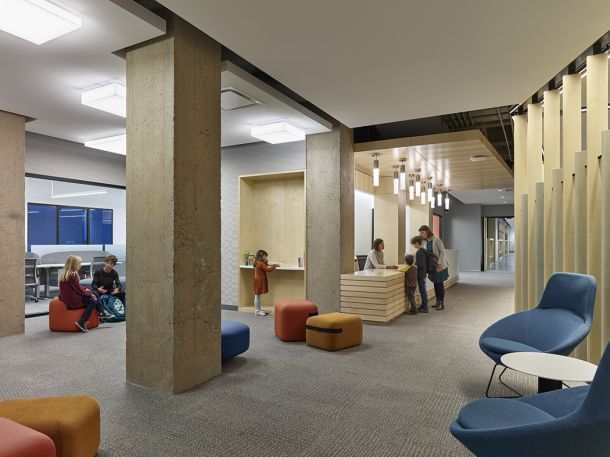
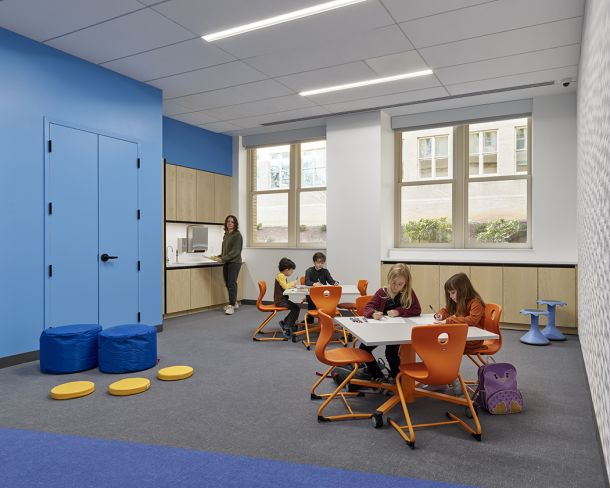
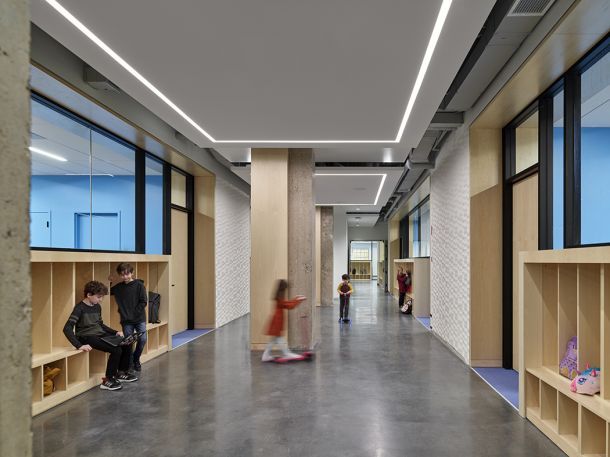
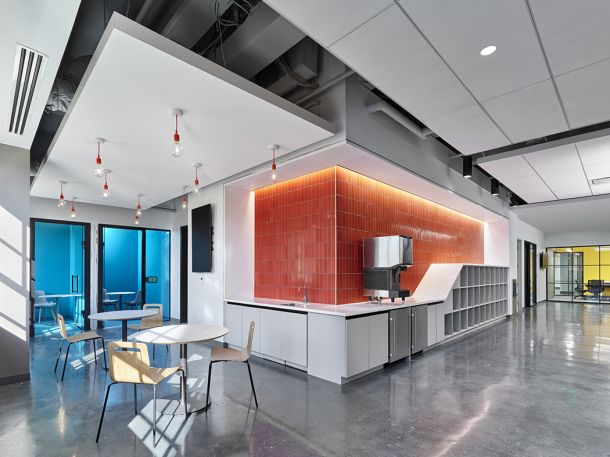
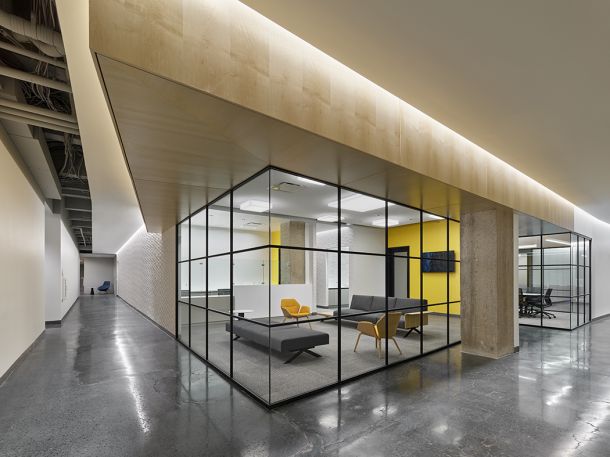
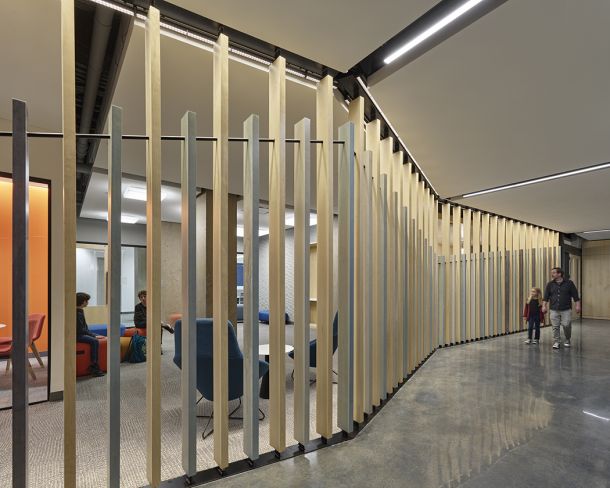
Philadelphia Health Management Corporation ‒ The Center for Austim
Philadelphia, PA
Project Description:
This 50,000 SF fit-out of The Center for Autism’s new headquarters included the lobby/reception and waiting area, an open office area with a shared pantry and a conference space surrounded by perimeter private offices. A variety of rooms support the Center’s various programmatic needs (evaluation, therapy, sensory, life skills, gross motor skills). The project scope also included the installation of new HVAC, electrical, plumping/fire protection, and AV/Telecomm/Security systems.
Owner:
Philadelphia Health Management Corporation (PHMC)
Architect:
FIFTEEN Architecture + Design
Awards:
GBCA | 2023 Project Safety Award