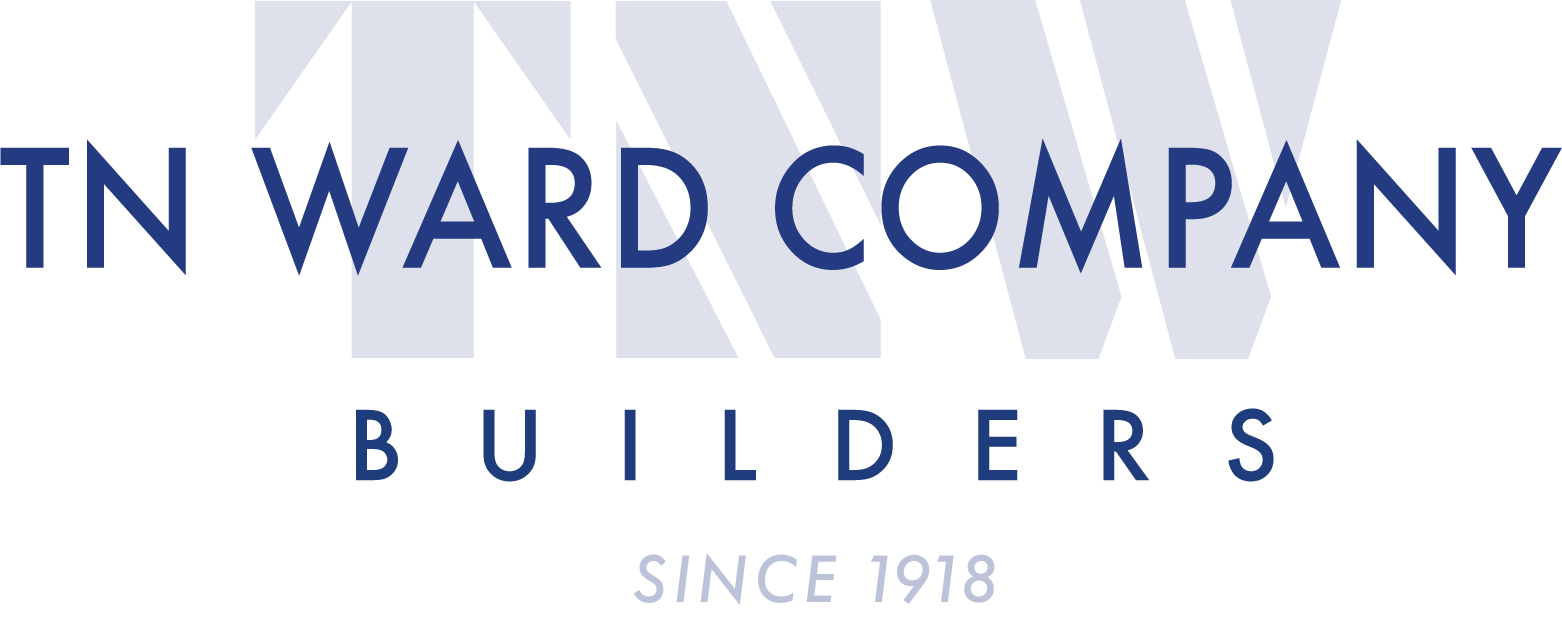








Race Street Labs
Philadelphia, PA
Project Description:
This 16,000 SF fit-out on two (2) floors provides move-in ready spec lab (microbiology, chemistry and vivarium) suites and office support spaces. The first floor lobby / common space encompasses 8,000 SF. Scope included asbestos abatement, selective demolition, custom millwork, drywall, ceilings, doors / frames / hardware, interior glazing and storefront system, flooring, paint, laboratory casework, and MEP/FP installation.
Owner:
Iron Stone Real Estate Partners
Architect:
D2
Images courtesy of Iron Stone Real Estate Partners