
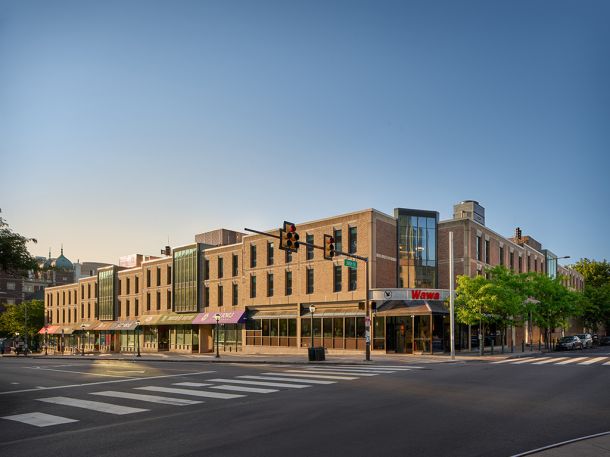
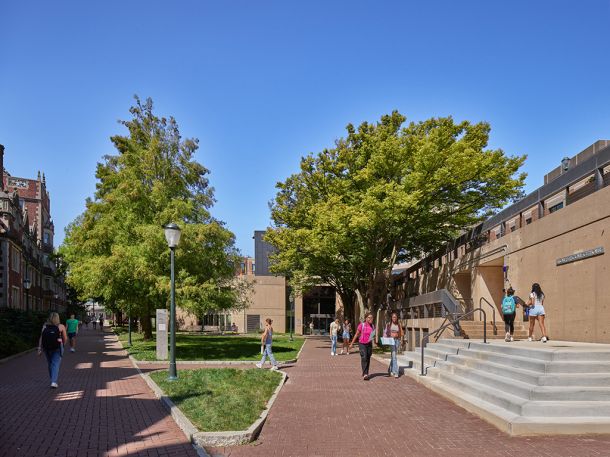
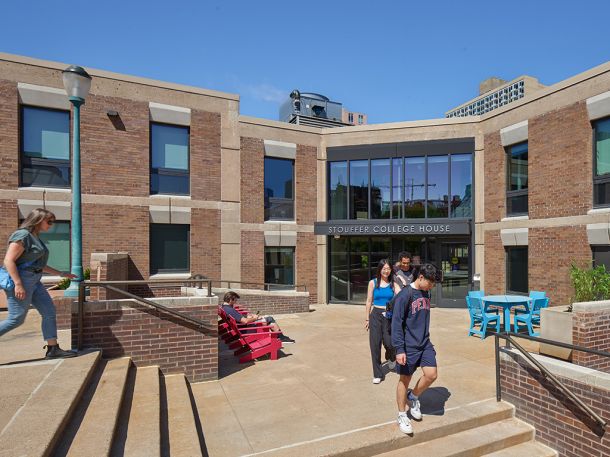
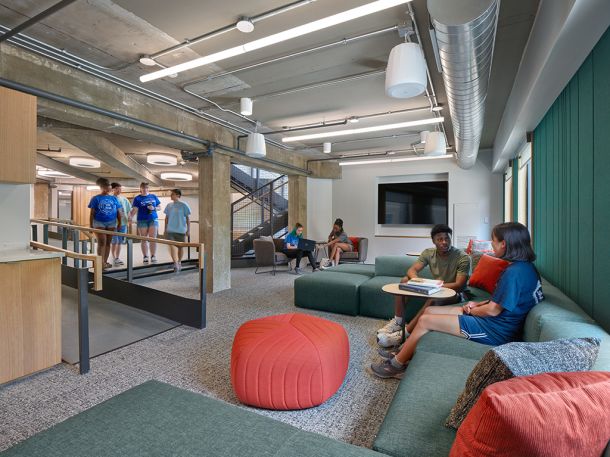
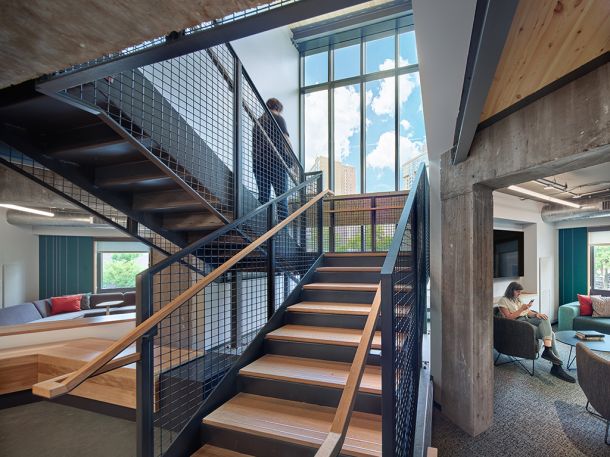
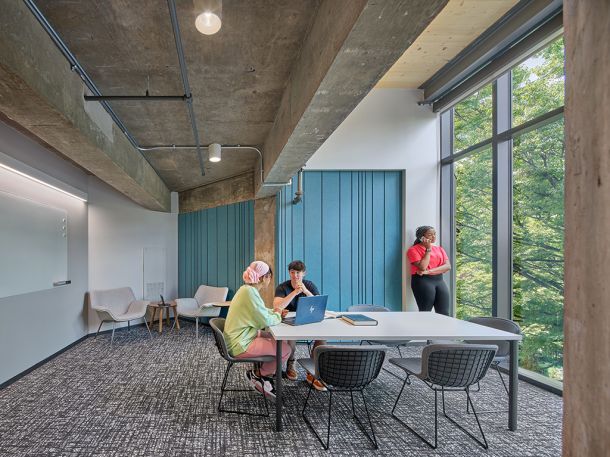
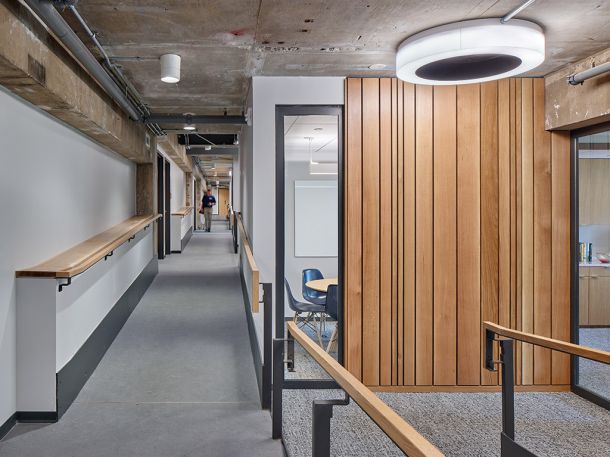
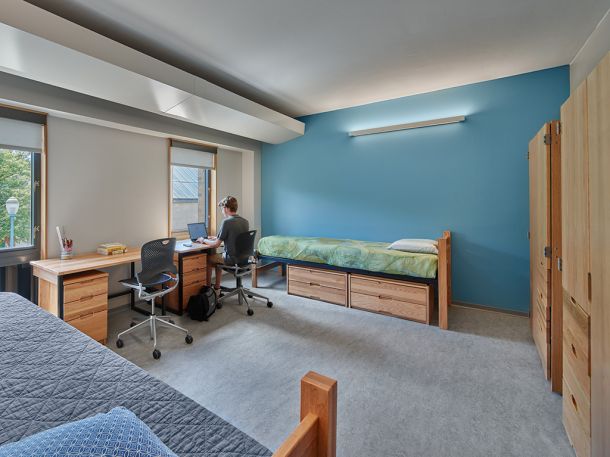
Stouffer Hall Renovation
Philadelphia, PA
Project Description:
This project involved renovating 52,000 SF of two residential floors and extensive infrastructure upgrades above occupied ground level retail space. A new HVAC system was installed on the roof along with a louver screen wall. Scope also included façade renovations and exterior envelope upgrades, and a window replacement was performed on the residential floors. A newly enclosed elevator and vestibules on the south side of the building connect the ground level to the fourth level terrace. Ramps provide accessibility to all common and shared public spaces, and a new ADA lift connects the fourth and fifth levels. New interior finishes and MEP systems reflect the industrial theme design.
Owner:
The Trustees of the University of Pennsylvania
Architect:
AOS Architects