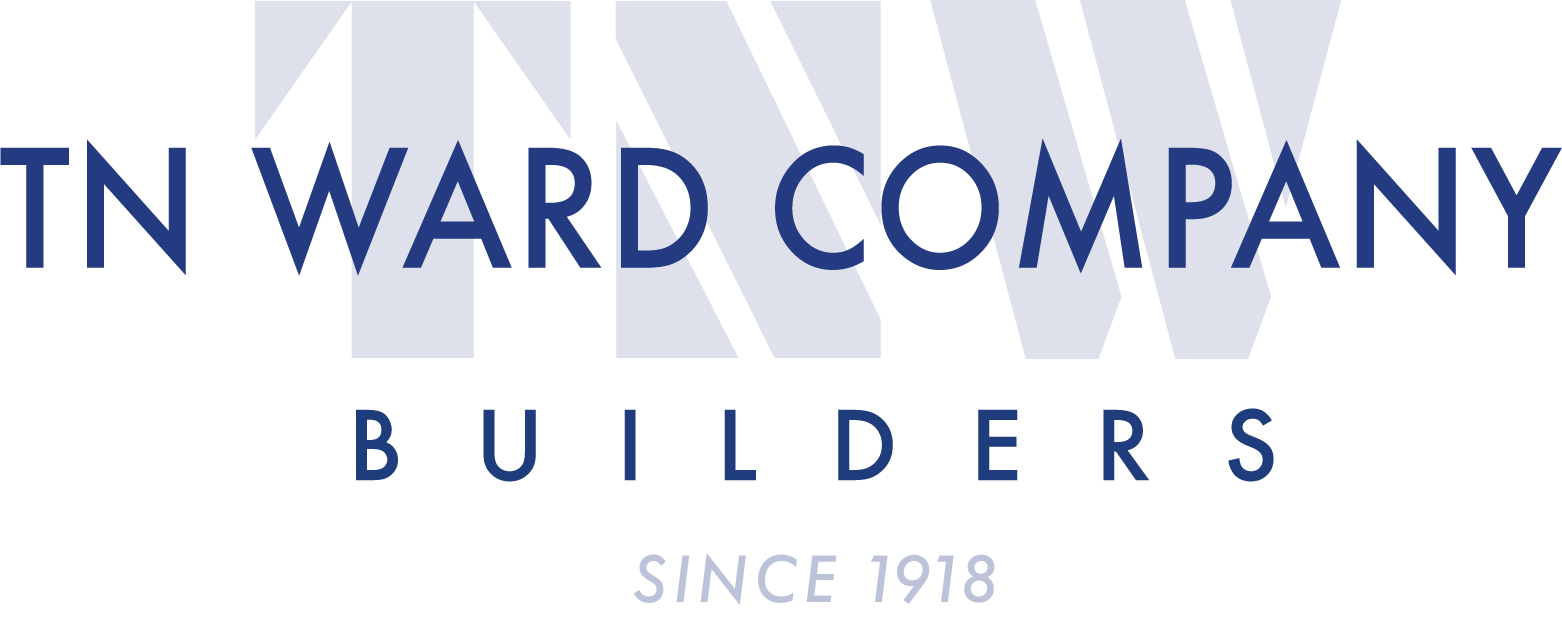Vue32 Apartments
Philadelphia, PA
Project Description:
This 16-story 177,000 SF mixed-use tower in University City features 122 one-BR/one-Bath units and 42 two-BR/two-Bath units within 14 floors accessible by two dedicated elevators. The building also houses a 15,480 SF, two level childcare center with a dedicated entrance and outdoor play space. Amenities include a fitness/yoga facility on the 2nd floor and a club/kitchen/game room plus an outdoor deck/green roof area on the 16th floor. The ground floor includes a lobby, leasing offices, business center, conference room, Wi-Fi lounge and mail & package room. The project also includes a 33-space parking structure and a loading area that serves as a plinth for the plaza area above.
Owner/Developer:
Radnor Property Group
Architect:
Erdy McHenry Architecture
Images Courtesy of Radnor Property Group








